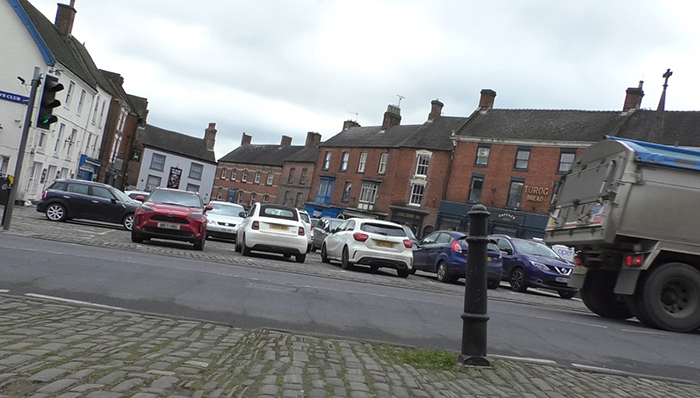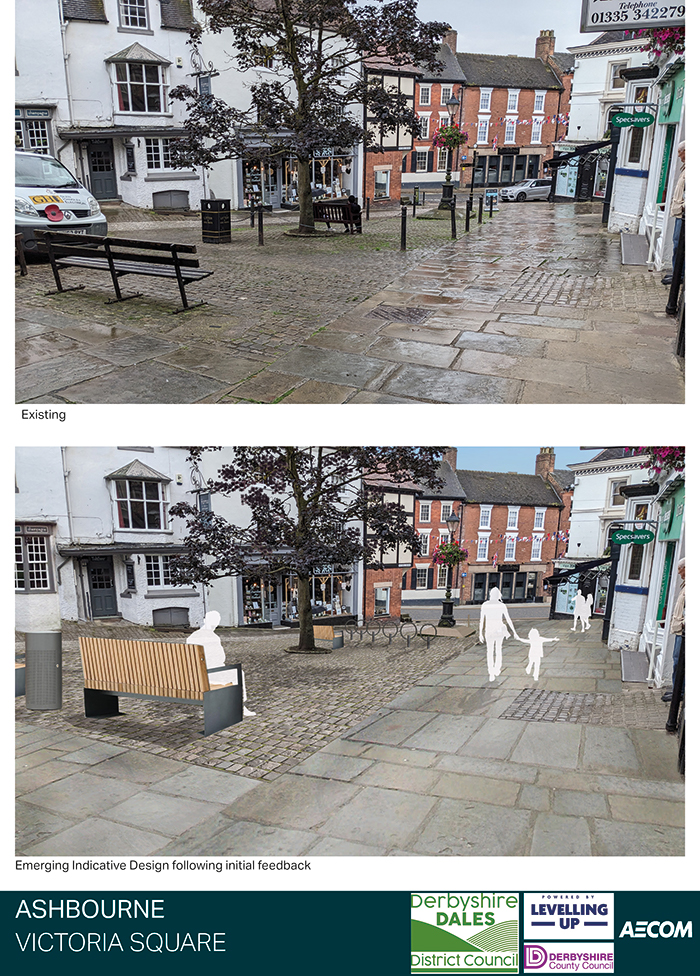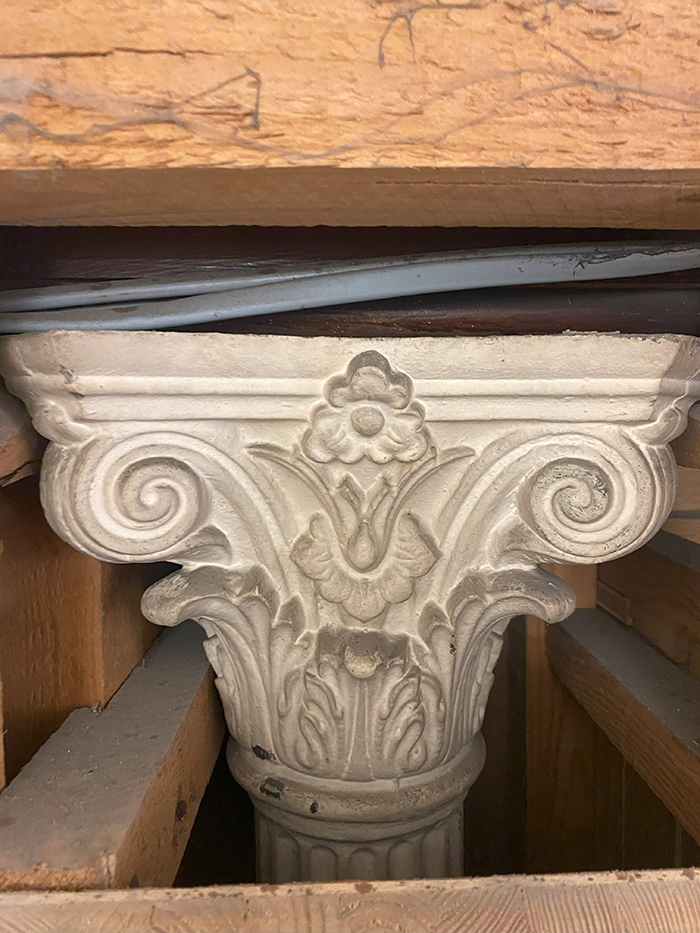Another important milestone in the progress of the exciting Ashbourne Reborn programme has been reached with the submission of plans to repair and upgrade Grade II listed surfaces in the Market Place and Victoria Square.
Listed building consent is required to develop these areas and an application has been submitted to Derbyshire Dales District Council for consideration.
Derbyshire County Council are the lead delivery partner for the highways and public realm project, which forms a key part of the Ashbourne Reborn programme, managed by the District Council.
Recent well attended public engagement events and surveys - including local businesses - have helped to inform the submitted designs. A summary of the survey results will be published soon.
At the start of this year central government approved a Levelling Up Fund (LUF) bid designed to transform Ashbourne town centre. The bid was developed through close working with local partners who brought forward project ideas, identified opportunities and raised match-funding for the bid.
The partners include the District and County councils, Ashbourne Town Team, Ashbourne Town Council, AshCom and Ashbourne Methodist Church.
Ashbourne Reborn aims to reduce the dominance of traffic in the town by redesigning carriageways and increasing the space and quality of pedestrian routes and areas surrounding them.
Station Road, Church Street, St John Street West/East, Buxton Road and Dig Street are all proposed for highways improvements, while Shrovetide Walk and three distinct squares - the Market Place, Millennium Square and Victoria Square - will see improvement, including hard landscaping, lighting and signage.
The County Council commissioned designers on the public realm project from Derbyshire-based consultants Aecom, who met the public at recent engagement events.
Heritage Statement
As part of the application, Aecom have submitted a Heritage Statement, demonstrating knowledge and understanding of the significance of Ashbourne's heritage assets and the steps taken to minimise harm while achieving the programme's aims.
The Market Place and Victoria Square proposals, developed in consultation with key stakeholders, include replacing the area of tarmac in the Market Place with limestone setts to match existing and reflect local character. Manhole covers in sensitive areas will be infill-style covers using reclaimed or like-for-like materials, reflecting local character.

A small number of short stay parking bays are included within the design, on the south east corner, including a disabled bay, and along the eastern edge of the Market Place, with additional on-street provision proposed close-by.
Proposed street tree species, selected to add much needed greenery to the Market Place, have low impact root systems and the ability to absorb pollutants in the air.
Planting six trees, together with the installation of services for lighting and power for events, will require the excavation and reinstatement of areas of existing surfaces.
The scheme proposes the installation of two new lamp posts and a series of uplighters to demarcate the boundary of the Market Place, the Wright Memorial and the trees, amounting to up to 20 uplighters in total. In Victoria Square two uplighters are proposed.
New street furniture, including seating, wayfinding signage, bollards, bins and cycle stands, are proposed to replace existing street furniture within the Market Place and Victoria Square.

In the coming weeks, statutory consultees will have their say on the application, which is scheduled to be debated by the District Council's Planning Committee on 14 November - and members of the public can also have their say. The application documents can be viewed online. The application reference is 23/00959/LBALT.
Methodist Church progress
The development of Ashbourne Methodist Church into a multi-purpose community hub is another important part of the overall programme.
Following competitive tender processes in line with public sector procurement guidelines, the Methodist Church's Link Community Hub Team have now put in place a full design team, including architect, structural and services engineers and landscape architect.
All required surveys are underway, including a bat survey, where the last observations have taken place and reports are awaited. When the final report is received the Church will be able to submit a revised planning application to the District Council for the full scope of the new multi-purpose community hub.
The Link Community Hub Team are also getting on with more detailed and practical work. Engineers’ inspections of the site condition, including excavating pits in the areas required for new foundations, are taking place and they are working up details of internal layouts with users.
Structural engineers' investigations have confirmed that the church foundations, built by the Victorians, are excellent, that the roof structure is sound and also that when some of the 1960s' alterations are removed, some lovely architectural details will be revealed (see below).

The Ashbourne Reborn government grant from its Levelling Up Fund is £13.4m and the total project will cost £15.2m. The difference of £1.8m is made up of various funding that different partners have committed to spend alongside the government grant.
- See answers to frequently asked questions about Ashbourne Reborn.
- Local people can sign up for email updates as the programme progresses.


