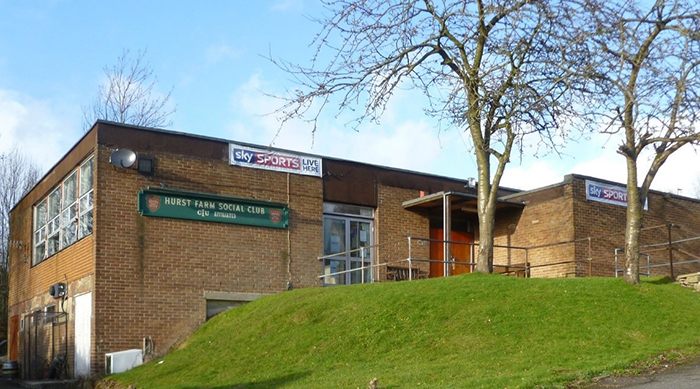The Farmer's View Community Hub opens its doors!
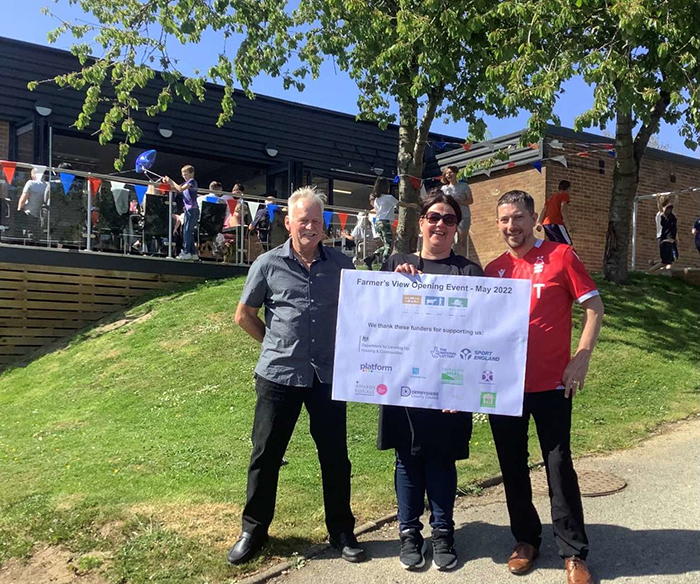
On Saturday 14th May 2022 residents of Hurst Farm gathered to open the fully refurbished Community Hub building! The new building has been renamed the Farmer's View and was opened by Matlock mayor Councillor Steve Wain and MP Sarah Dines.
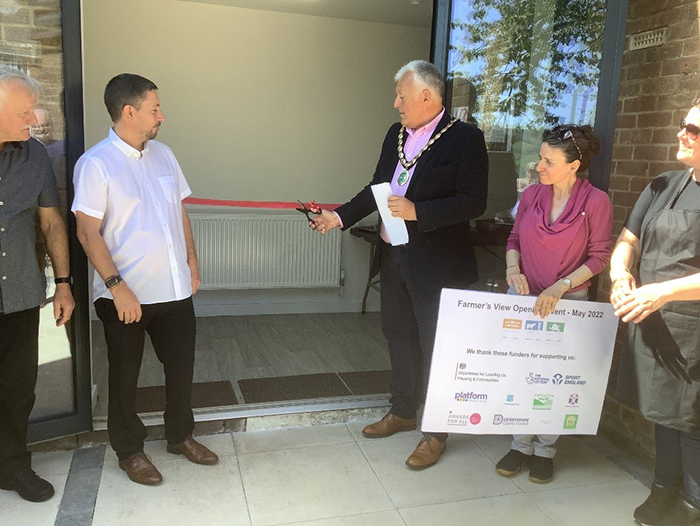
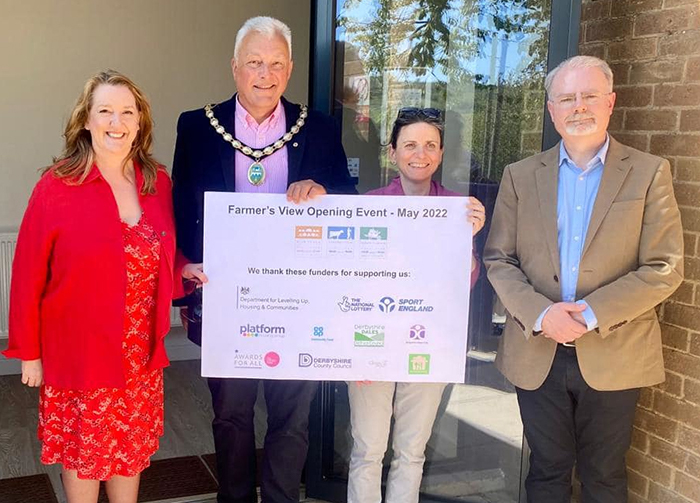
Funding
The Farmer’s View was formerly known as the Hurst Farm Social Club. The flat roofed brick building is the largest community asset on Hurst Farm and run as a local pub has been at the heart of the community since it was built in the late 1960s. With no improvements made since it was constructed the building and large car park had become run down and were in urgent need of refurbishment.
The estate regeneration funding enabled us to commission a detailed condition survey of the building, to employ local architect firm Hope Designs to draw up plans for the new Community hub and to work with a business planner to develop a business plan for the building.
Over two years the new directors of the Social Club and the Hurst Farm community worked together with partners Derbyshire Dales District Council, Derbyshire Dales Council for Voluntary Service and Platform Housing Group to create a new vision for the building.
A total of £550k of funding was secured to enable to full renovation of the building. The funding included £251k from the Department for Levelling Up, Communities and Housing, £100k Sport England funding, as well as Co-Op, Awards for All and a donation from Chevin Homes.
In February 2020 Chevin Homes a Derbyshire-based firm of house builders presented a cheque for £5,000 to support the Hurst Farm community through the refurbishment of the Community Hub.
Chevin Homes director Dan Stack said:
"Being involved in various commercial and residential projects in the Matlock area, we are delighted to be able to help the Hurst Farm Social Club group with funding to refurbish their facilities and continue to be a key part of the community for many years to come."
The District Council's Director of Housing Rob Cogings said:
"This is a great gesture from Chevin Homes and as a Council we are delighted with the way the overall Hurst Farm Regeneration Project is already making a real difference to the residents of Hurst Farm. It really is a success story."
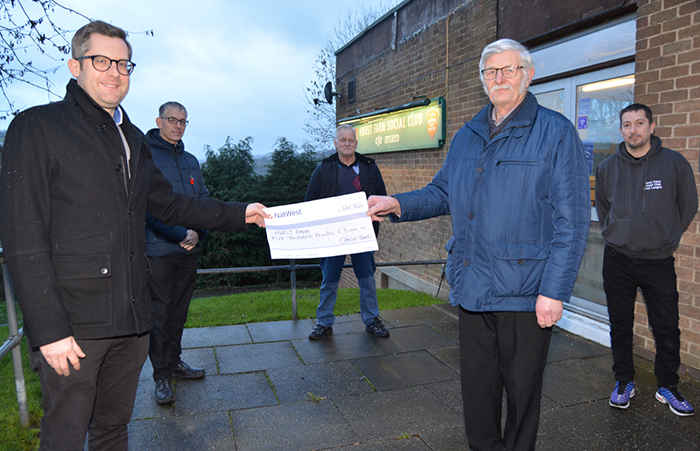

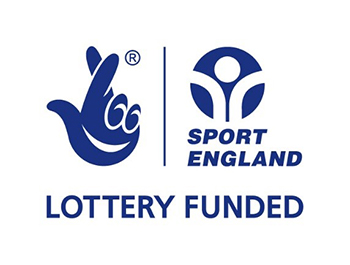
Renovation
The full renovation of the building was completed in a record 6 months thanks to the joint efforts of local Matlock builder Charles Carnall, the Social Club directors, the project manager Simon Redding (DDCVS) and support from the community.
Work included:
- A new roof,
- New windows and doors,
- New bi-fold doors onto a floating balcony,
- New Farmer’s View bar area,
- Installation of a commercial kitchen and Milkchurn café area,
- Creation of a multi-functional community hall,
- New toilets and baby changing area,
- Meeting room,
- New Farmer’s Larder Community pantry shop and cold store,
- Large outdoor terrace,
- Resurfaced car park.The Farmer's View bar with its balcony with views across to Riber Castle and the Milkchurn cafe offer a modern and attractive community venue and perfect refreshment stop for all surrounding local Matlock communities and is available for hire for community events and family occasions.We envisage that once the Hurst Farm Heritage Walk has been created by improving the footpaths through the woodland around Hurst Farm the Milkchurn Café and the Farmer View will become a favourite stopping off point for local residents and visitors alike.For more information on the bigger vision for Hurst Farm please visit the website www.HurstFarm.co.uk
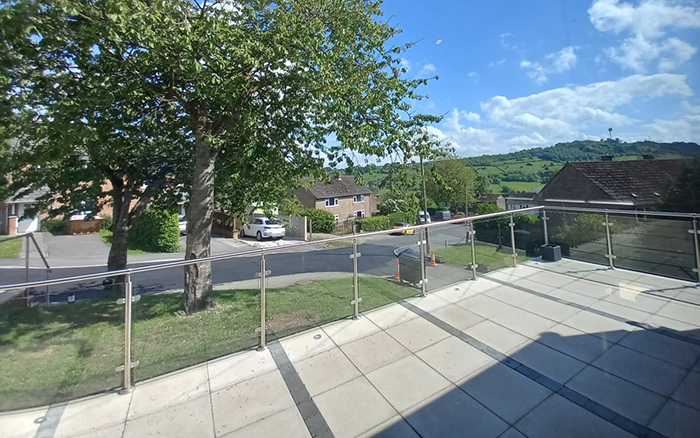
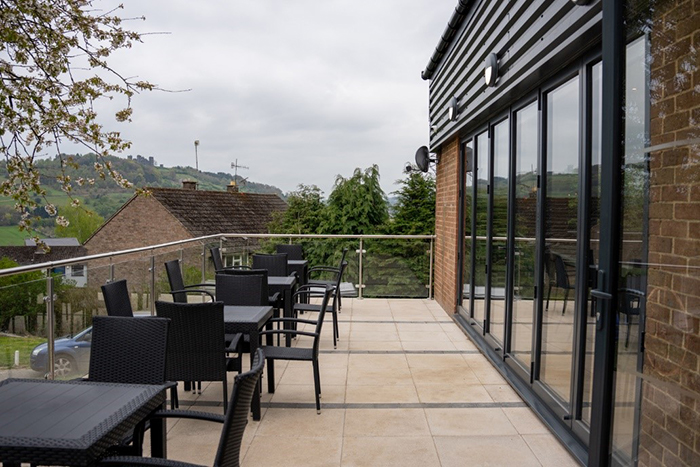
The front bar has been transformed into a bright space with big picture windows and large bi-fold doors opening on to the balcony and glass doors leading onto the back beer terrace. There is now a new bar, new sound system and professional pool tables.
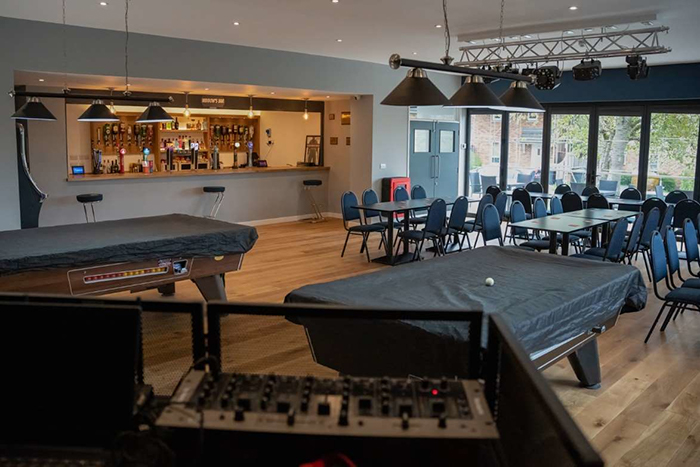
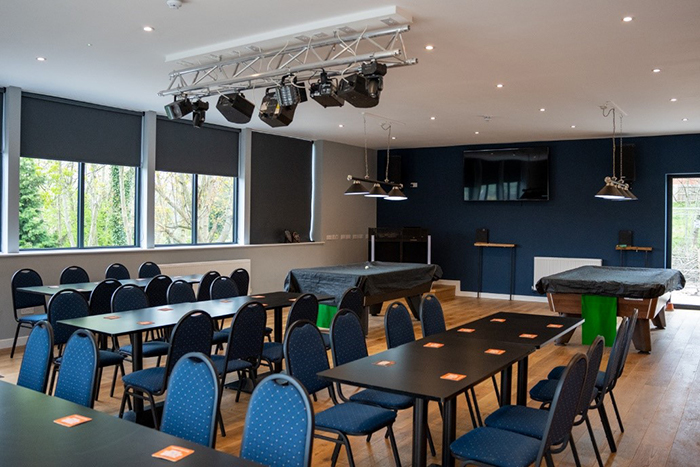
A new beer garden and a large back terrace outside the Milkchurn cafe offers new amble outdoor seating.
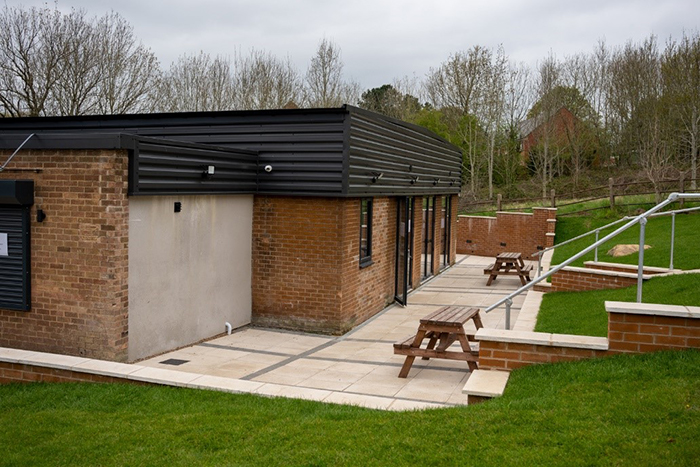
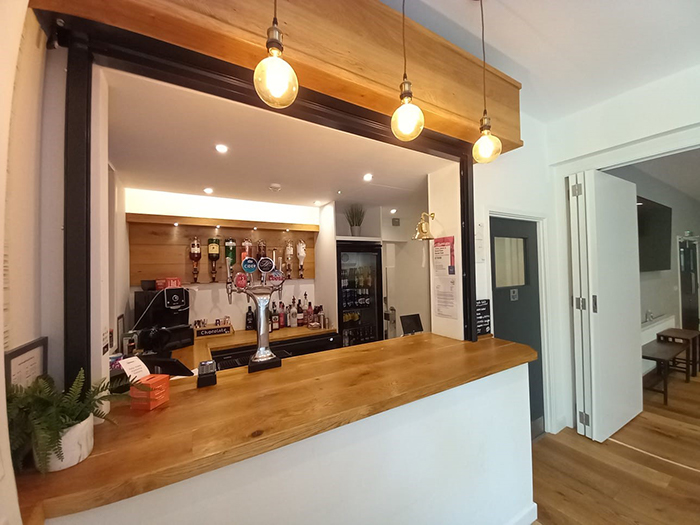
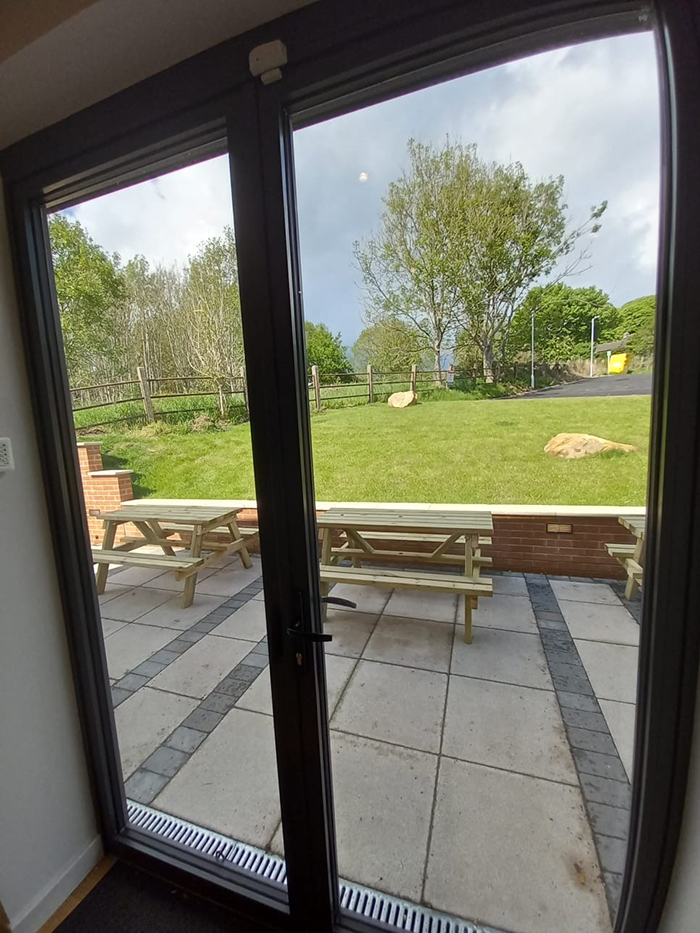
The large community room in the back of the building will host regular community activities and events. Already it has hosted several music bands and hopes to become the premier music venue in Matlock. The front bar and the large community room are available for private hire for family parties and events.
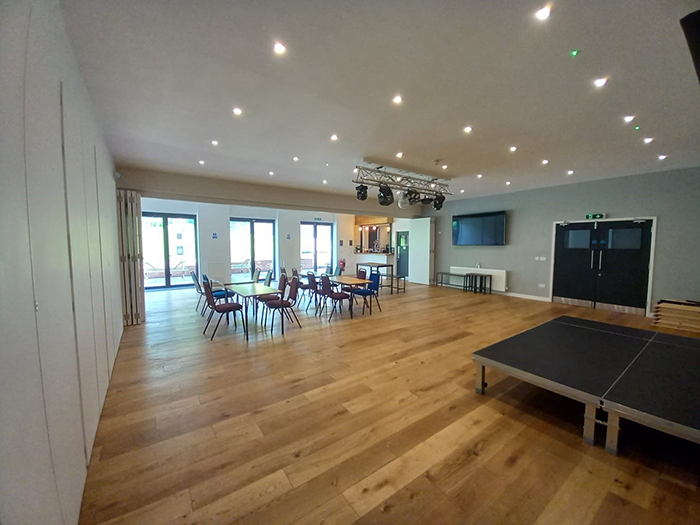
Working with the Sports Development team at Derbyshire Dales District Council the venue will be offering sports activities and classes for all local communities. It will host a Golden Club, a Youth Club and a 'knit and knatter' group, with more activities to come.
The downstairs of the building houses a fully equipped community meeting room for hire, a disabled toilet and the Farmer's Larder Community Pantry Shop.
Membership of the pantry is growing week on week and currently the shop opens 3 times a week on Tuesday and Thursdays. The pantry shop is a food club run by local volunteers that enables members to purchase a range of quality food items, fruit and vegetables utilising surplus supermarket food helping reduce food waste.
The car park and access road have been re-surfaced offering parking for 26 vehicles.
